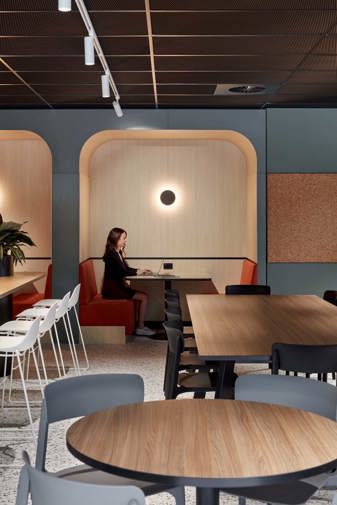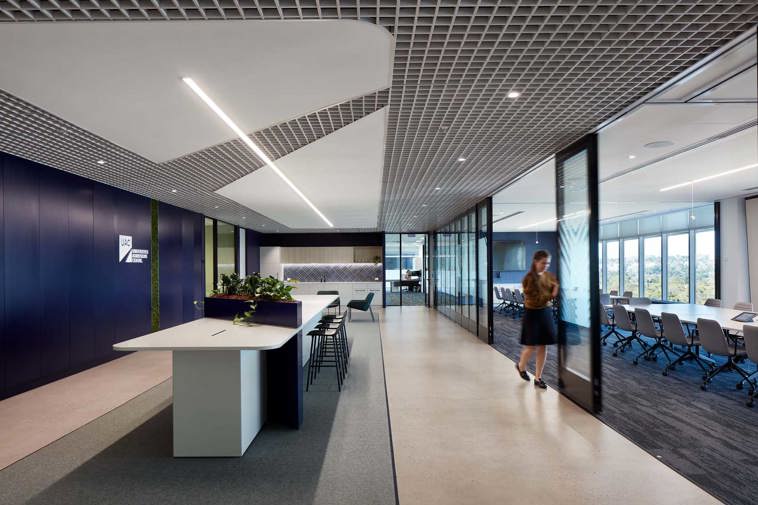Office fitouts
What is an office fitout?
An office fitout takes you from a new-build shell or existing office, to to a brand-new or refurbished workplace designed around your specific needs. That can include new ways of working, supporting your brand and culture, or meeting your business and budgetary goals. The process begins with a data-led workplace strategy, moves through interior design, and concludes with the workplace construction phase.
Crest Interiors is a fully integrated commercial fitout company. Our end-to-end approach – from the strategy phase through interior design to office construction – enables us to deliver your project faster, more efficiently and more cost-effectively. Since we do it all in-house, there are no conflicting priorities or miscommunications, and we can ensure a seamless handover between each phase. Our Net Promoter Score of 9.3 speaks for itself.
Moving out or staying put during your office fitout?
If you’re moving out during your new office fitout, we’ll do all the necessary site protection and service disconnections prior to starting work. On the other hand, if you need to keep working while your commercial fitout is being carried out, we’ll develop a plan for minimising any disruption, such as noise and dust. You might be surprised to discover just how easily we can work around you and your needs.
We deliver commercial office fitouts across Australia – so wherever you are, from Sydney or Melbourne to Brisbane, Perth, Adelaide and beyond, please get in touch.
The 3 key phases of your office fitout project
Workplace strategy
Our strategy phase takes an in-depth look at what’s going on in your business and what you want to achieve. The resulting data and insights inform the design phase, allowing us to respond to needs such as:
- The return to the workplace, incorporating flexible workspaces
- Reducing your property-related and utility costs
- More efficient ways of working
- Attracting and retaining talent
- Reinvigorating your company culture
- Enhancing workplace wellbeing
- Celebrating and incorporating diversity
- Embedding sustainable work practices.
More about our strategy phase.
Interior design
Modern office fitouts go much further than just the look and feel of your new office space. We will consider the way your people work and what they need in order to optimise their productivity, collaboration and innovation. Your design phase will incorporate aspects such as:
- Hybrid working
- Flexible workspaces
- Environmentally sustainable materials
- Maximised natural light, exterior views and interior greenery
- Brand-led and culture-led interior design
- Break-out spaces for collaboration and personal, social and hospitality use
- Intuitive technological integration
- Smart controls for workspace management and biometric security.
More about our design phase.
Construction
Thanks to 40 years in the industry, we have optimised the final phase – which is the construction of your approved design:
- We will manage the supply chain for all materials and services
- We involve our contractors early to ensure a smooth transition from design to construction
- Our comprehensive WHS practices ensure a zero-tolerance approach to work-related incidents
- We will keep you up to date on budgets, timelines and quality via weekly meetings and project walkthroughs
- On completion, we'll conduct a detailed site inspection and you'll receive a handover manual.
More about our construction phase.
Let’s get started on your office fitout!
If you’re looking for an office fitout company, we’d be delighted to talk to you about how we deliver commercial fitouts – on time, on budget, and with careful attention to quality, safety, security and communication. We’re always here for a no-obligation chat.








