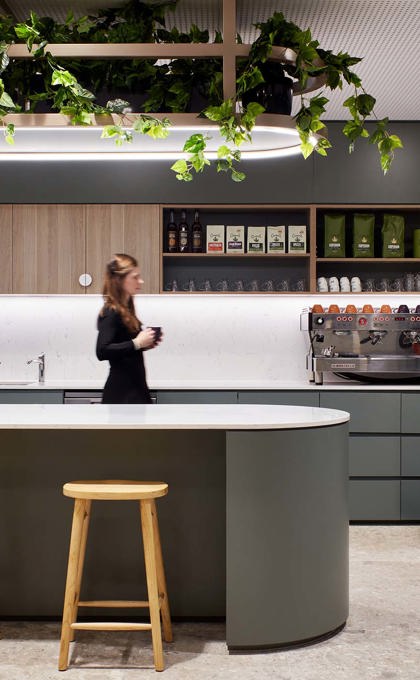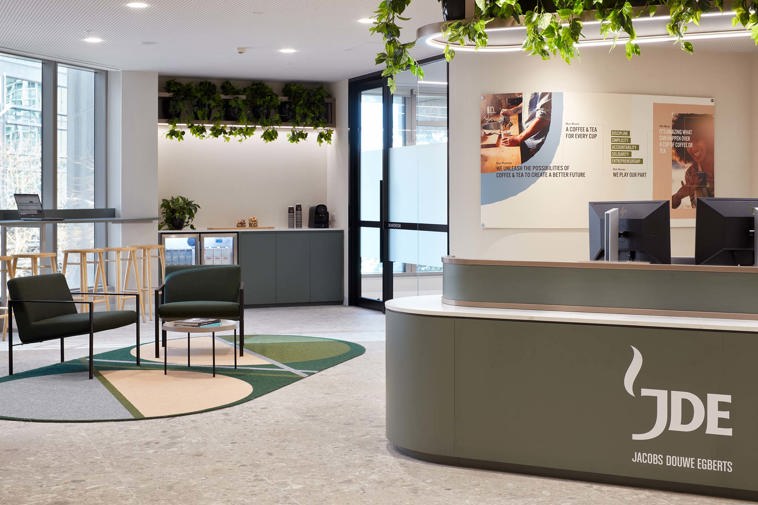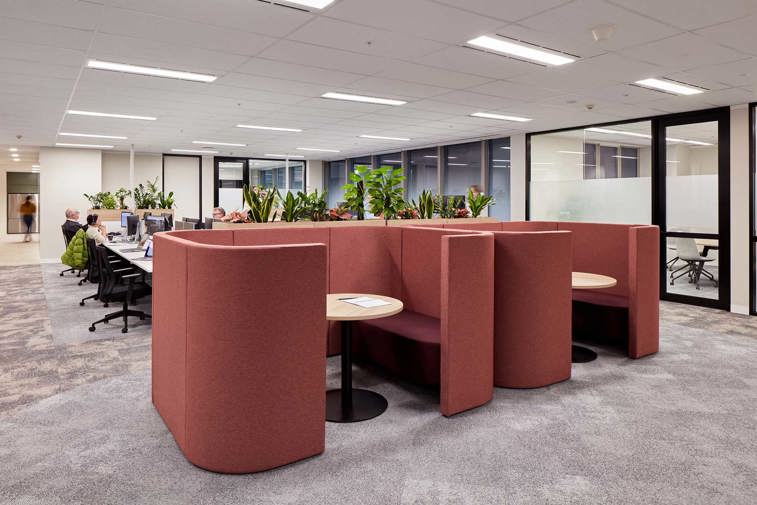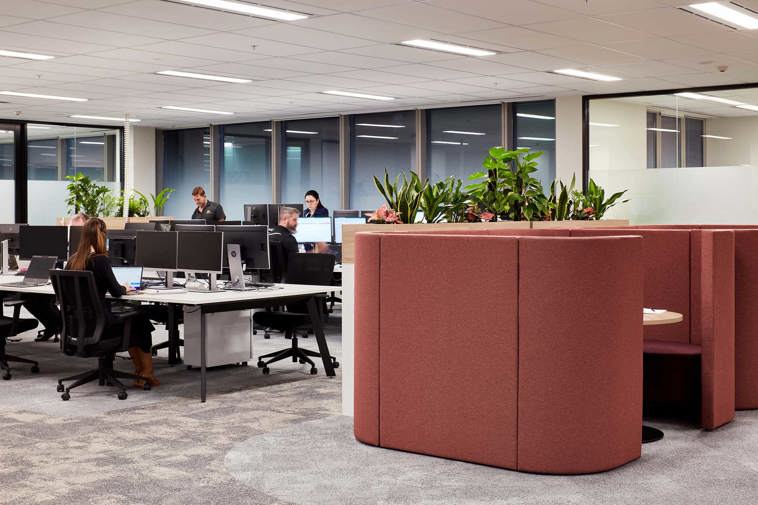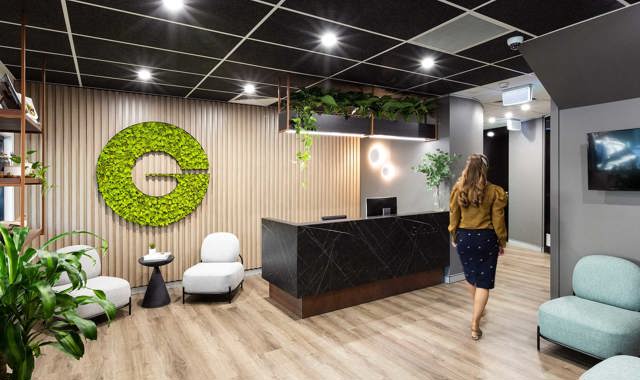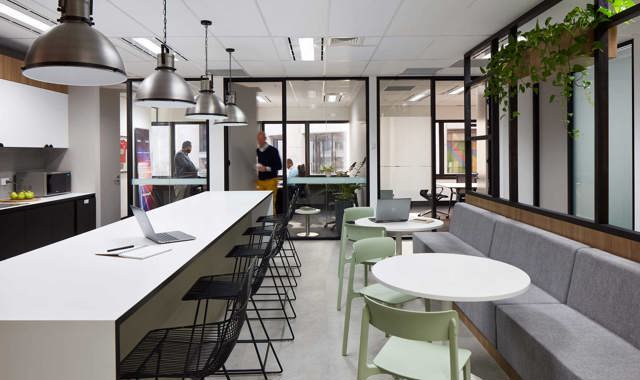
For more than 265 years, JDE has been inspired by the belief that it’s amazing what can happen over a cup of coffee. Their new office has brought this mantra to life, with an impressive space to serve up a barista style coffee.
With a portfolio of over 50 brands including Moccona, Pickwick and L’OR, Jacobs Douwe Egberts (JDE) wanted a workplace that better represented their brand heritage as the world’s largest coffee and tea company.
During Covid, their team adopted a hybrid approach to working and the existing 1:1 desk allocation resulted in an underutilised office. As a result, they were left with a floorplate that was much larger than what they needed.
We worked closely with JDE to help define the requirements of their new office. Through executive interviews, a departmental questionnaire and design workshop, we created a return brief that established the project objectives, desired work styles, critical adjacencies and growth plans.
There were a number of key success factors for the project. JDE wanted to create a workplace that suited their new agile way of working. It needed to be a place that would build a sense of community and assist in talent attraction and retention. They also wanted to create an immersive experience for their customers, with a dedicated space to celebrate their product range.
We conducted a site analysis for three locations, settling on the ideal space in North Sydney. It allowed them to reduce their floor plate, be closer to the city and save on their real estate costs.
We adapted the space to suit JDE’s requirements, reusing some existing furniture to create a more sustainable outcome. Their breakout is the hero of the space, bringing their brand and product range to life.

